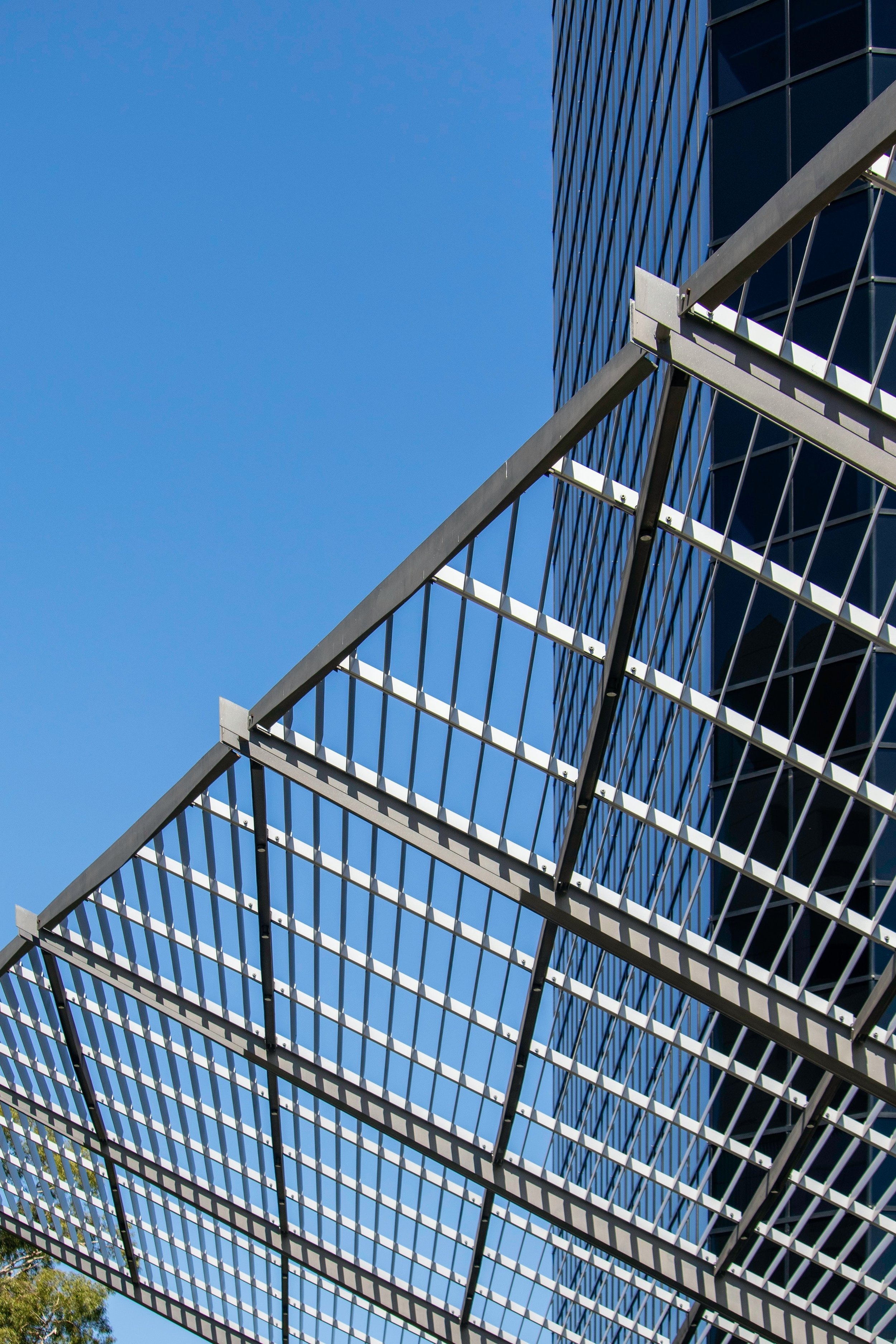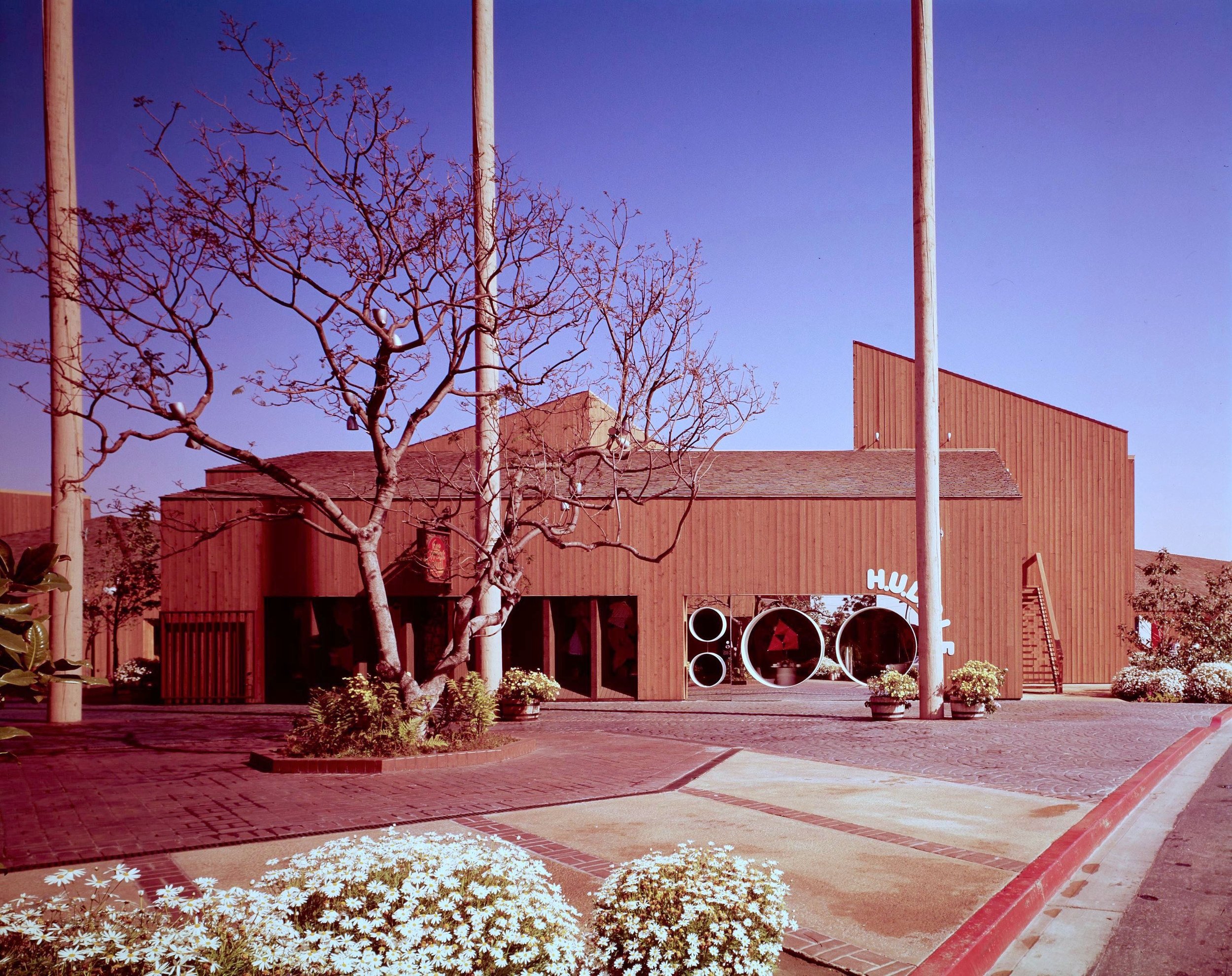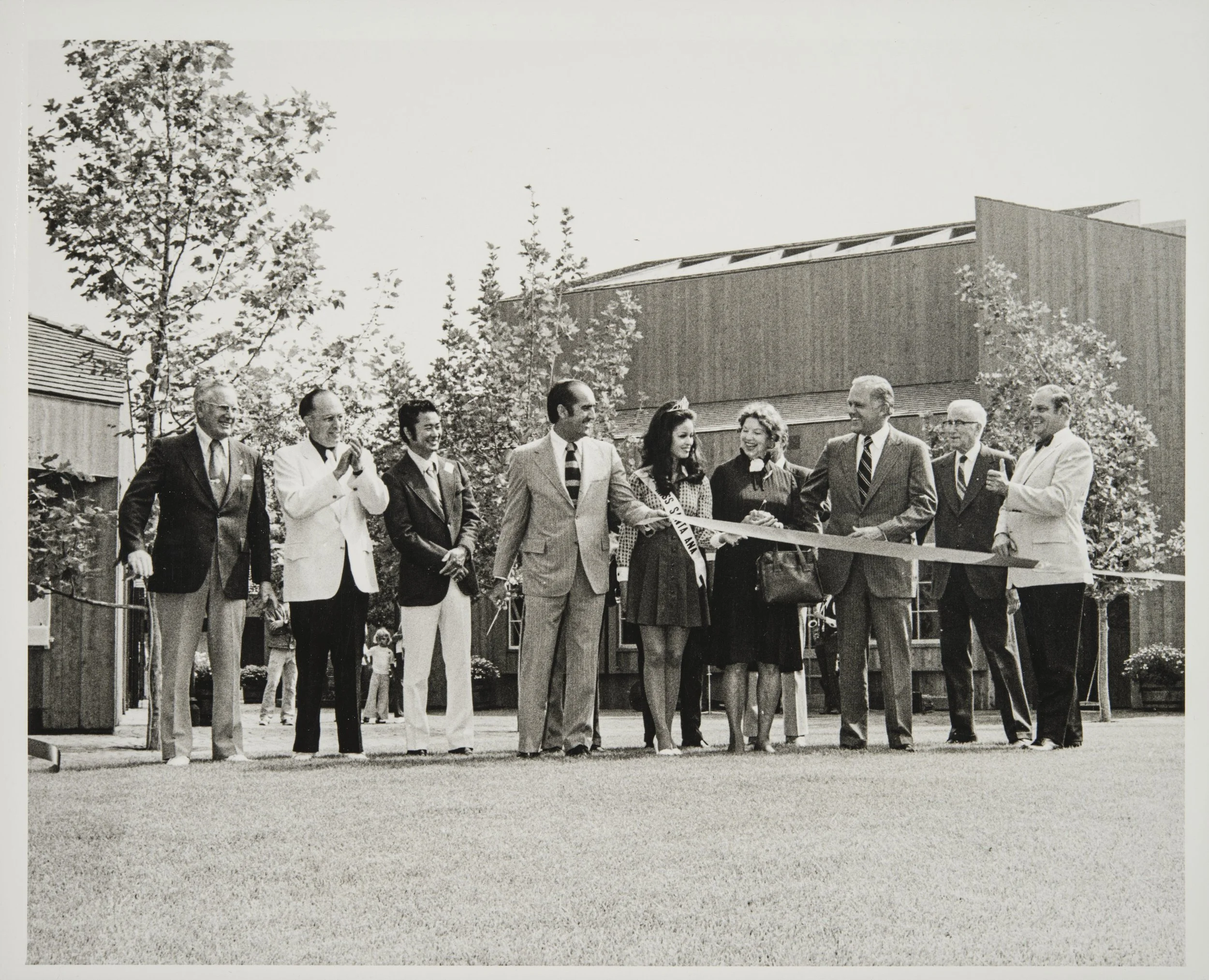
The Village Redevelopment
The Village
South Coast Village came to life in 1973 as an award-winning collection of 70 shops and restaurants, each with its own personal character. Clustered around “The Village Green,” in an open-air environment with cobblestone streets and an old world look furnished by lamp posts imported from London. The movie theater rounded out the Village and the great potential of the former lima bean farm was realized with South Coast Plaza to the south and Town Center to the south-east.
The Village Redevelopment
The Village Redevelopment The future of the Village will see a redevelopment that will change the landscape of the South Bristol area of Santa Ana. The proposed mixed-use project will provide a mix of residential and commercial uses, and easy access to South Coast Plaza, the new Orange County Museum of Art and the Segerstrom Center for the Arts.
The project will include up to:
1,583 residential units (encompassing approximately 1,850,000 square feet of building space)
80,000 square feet of retail space
300,000 square feet of office space
Buildings would range from 8 to 25 stories
Approximately 3,278 parking spaces would be provided
3.6 acres of publicly accessible open space
3.3 acres of private outdoor and amenity spaces
A central commercial area would include a variety of uses – restaurants, grocery, brewery, and retail uses, with additional commercial uses extending through the ground floor of adjacent residential buildings. The residential buildings would provide housing opportunities for residents in Santa Ana’s South Bristol Street Area.
The residential portions would include approximately 100,000 square feet of amenities consisting of active spaces, outdoor seating, gardens, fitness areas, outdoor decks and patios, pools, barbecues, co-working spaces, private rooms, and pet areas.





